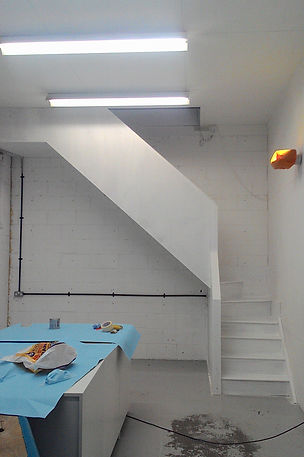S T A I R C A S E
This project is about inserting existing staircase kits to connect a two-floor studio space for Jonathan Prestwich Design. The connection includes two winder boxes and one straight flight staircase.
As of the beginning of 2018, the studio space expands from the ground floor to the top floor. In order to link the separate spaces and increase convenience, the studio owner decided to cut part of the ceiling/floor between the levels and construct a staircase.
Year: 2018
Theme: Relocate Studio Space for Jonathan Prestwich Design
Material: MDF, Timber






Final Elevation
Wall, staircase, handrail.

Original Measurements

Before & After
Original Space (left).
New Space (right).

After
New Space.
Relocate Central Partition Wall on 1st Floor
New studio space & stairwell ceiling area.
Right Hand Winder Box
Install from 1st floor.
Assembly
Ground floor.
Straight Flight Staircase Kit & Left Hand Winder Box
Ground floor.









New Meeting Room & Making Space
Ground floor.




